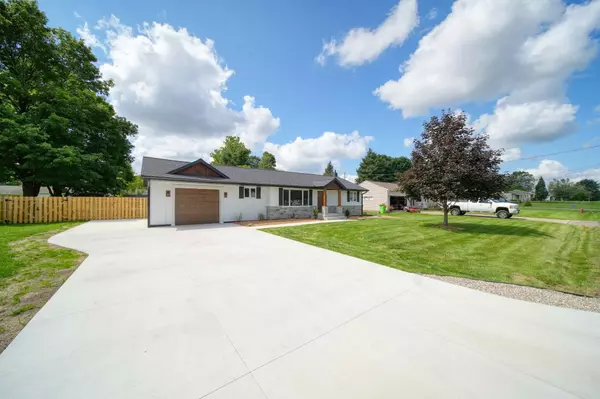1313 Gerry Drive Jackson, MI 49202
UPDATED:
11/10/2024 09:42 PM
Key Details
Property Type Single Family Home
Sub Type Single Family Residence
Listing Status Active
Purchase Type For Sale
Square Footage 1,128 sqft
Price per Sqft $274
Municipality Blackman Twp
MLS Listing ID 24039162
Style Ranch
Bedrooms 3
Full Baths 2
Year Built 1955
Annual Tax Amount $2,293
Tax Year 2024
Lot Size 0.290 Acres
Acres 0.29
Lot Dimensions 130 x 96
Property Description
After you have taken in the breathtaking curb appeal, step inside and feast your eyes on this high-quality, newly renovated ranch home in a desirable neighborhood, located in sought-after Northwest school district. Nearly every inch of this home been expertly updated by a top-notch local contractor. The newly designed layout offers three bedrooms, including a primary suite with its own full bath, as well as another full bathroom. The beautiful new kitchen boasts white shaker cabinetry and quartz counter tops, along with a brand new stainless steel appliance package. All new casement windows throughout offer lots of natural light, and views of the gorgeous fenced-in backyard. Enjoy additional living space in the finished basement, where you will find a family room, multi-purpose room, and all new mechanicals. Head outside into the backyard sanctuary, and sip your coffee on the gorgeous covered porch while you take in the newly landscaped yard; you won't need to lift a finger, because it's all been done for you. Welcome home to 1313 Gerry Drive! Enjoy additional living space in the finished basement, where you will find a family room, multi-purpose room, and all new mechanicals. Head outside into the backyard sanctuary, and sip your coffee on the gorgeous covered porch while you take in the newly landscaped yard; you won't need to lift a finger, because it's all been done for you. Welcome home to 1313 Gerry Drive!
Location
State MI
County Jackson
Area Jackson County - Jx
Direction West off of Lansing Ave, or Parnall Rd. north on Leonard to Gerry Dr.
Rooms
Other Rooms Shed(s)
Basement Full
Interior
Interior Features Ceiling Fan(s), Garage Door Opener, Stone Floor, Wet Bar
Heating Forced Air
Cooling Central Air
Fireplace false
Appliance Washer, Refrigerator, Range, Microwave, Dryer, Dishwasher
Laundry In Basement
Exterior
Exterior Feature Fenced Back, Porch(es)
Garage Garage Faces Front, Garage Door Opener, Attached
Garage Spaces 1.0
Waterfront No
View Y/N No
Handicap Access 36 Inch Entrance Door, 36' or + Hallway, Accessible Bath Sink, Accessible Mn Flr Bedroom, Accessible Mn Flr Full Bath
Garage Yes
Building
Lot Description Level
Story 1
Sewer Public Sewer
Water Public
Architectural Style Ranch
Structure Type Vinyl Siding
New Construction No
Schools
School District Northwest
Others
Tax ID 000-08-15-355-008-00
Acceptable Financing Cash, FHA, VA Loan, Conventional
Listing Terms Cash, FHA, VA Loan, Conventional
GET MORE INFORMATION




