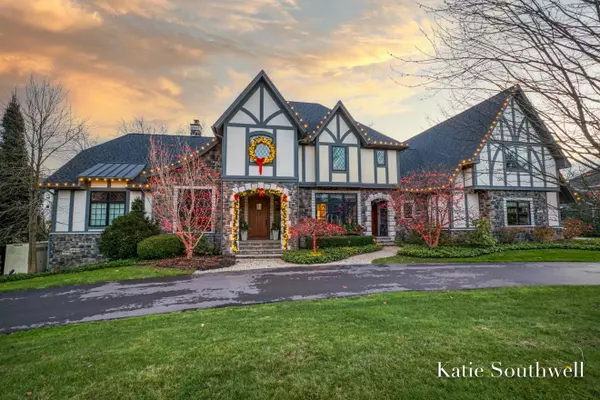5742 Manchester Hills SE Drive Grand Rapids, MI 49546
UPDATED:
11/21/2024 04:09 PM
Key Details
Property Type Single Family Home
Sub Type Single Family Residence
Listing Status Active
Purchase Type For Sale
Square Footage 4,398 sqft
Price per Sqft $522
Municipality Cascade Twp
Subdivision Manchester Hills
MLS Listing ID 24045889
Style Traditional
Bedrooms 5
Full Baths 4
Half Baths 1
HOA Fees $1,500/ann
HOA Y/N true
Year Built 2006
Annual Tax Amount $24,159
Tax Year 2024
Lot Size 0.590 Acres
Acres 0.59
Lot Dimensions 204X194X135X79
Property Description
Location
State MI
County Kent
Area Grand Rapids - G
Direction Cascade Road east of Spaulding to Manchester Hills
Rooms
Basement Walk-Out Access
Interior
Interior Features Central Vacuum, Ceramic Floor, Garage Door Opener, Generator, Guest Quarters, Hot Tub Spa, Humidifier, Security System, Stone Floor, Wet Bar, Whirlpool Tub, Wood Floor, Kitchen Island, Eat-in Kitchen, Pantry
Heating Forced Air, Radiant
Cooling Central Air
Fireplaces Number 4
Fireplaces Type Family Room, Gas Log, Living Room, Primary Bedroom, Wood Burning, Other
Fireplace true
Window Features Low-Emissivity Windows,Storms,Screens,Insulated Windows,Bay/Bow,Window Treatments
Appliance Washer, Refrigerator, Microwave, Freezer, Dryer, Double Oven, Disposal, Dishwasher, Cooktop, Bar Fridge
Laundry Laundry Room, Lower Level, Main Level, Sink, Upper Level
Exterior
Exterior Feature Fenced Back, Scrn Porch, Patio
Garage Garage Faces Side, Attached
Garage Spaces 3.0
Pool Outdoor/Inground
Utilities Available Phone Connected, Natural Gas Connected, Cable Connected, High-Speed Internet
Amenities Available Playground
Waterfront No
View Y/N No
Street Surface Paved
Garage Yes
Building
Lot Description Sidewalk
Story 2
Sewer Public Sewer
Water Public
Architectural Style Traditional
Structure Type Brick,Stone,Stucco
New Construction No
Schools
School District Forest Hills
Others
HOA Fee Include Other,Trash
Tax ID 41-19-05-151-040
Acceptable Financing Cash, Conventional
Listing Terms Cash, Conventional
GET MORE INFORMATION




