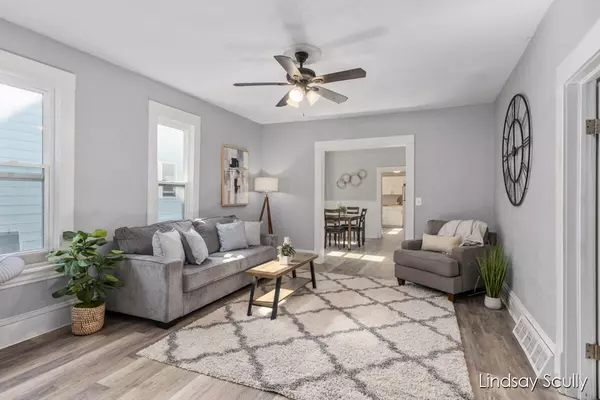1107 Jennette NW Avenue Grand Rapids, MI 49504
OPEN HOUSE
Sat Oct 19, 10:00am - 11:30am
UPDATED:
10/16/2024 06:58 PM
Key Details
Property Type Single Family Home
Sub Type Single Family Residence
Listing Status Active
Purchase Type For Sale
Square Footage 1,713 sqft
Price per Sqft $140
Municipality City of Grand Rapids
MLS Listing ID 24052021
Style Traditional
Bedrooms 3
Full Baths 1
Year Built 1880
Annual Tax Amount $2,329
Tax Year 2023
Lot Size 4,758 Sqft
Acres 0.11
Lot Dimensions 39 X 122
Property Description
Location
State MI
County Kent
Area Grand Rapids - G
Direction 131 to Leonard st west to Jennette south to home.
Rooms
Basement Michigan Basement
Interior
Heating Forced Air
Fireplace false
Window Features Replacement
Appliance Washer, Refrigerator, Range, Microwave, Dryer, Dishwasher
Laundry Main Level
Exterior
Exterior Feature 3 Season Room
Utilities Available Natural Gas Available, Electricity Available, Natural Gas Connected, Cable Connected, Public Water, Public Sewer
Waterfront No
View Y/N No
Street Surface Paved
Garage No
Building
Lot Description Sidewalk
Story 2
Sewer Public Sewer
Water Public
Architectural Style Traditional
Structure Type Vinyl Siding
New Construction No
Schools
School District Grand Rapids
Others
Tax ID 41-13-23-228-027
Acceptable Financing Cash, FHA, VA Loan, MSHDA, Conventional
Listing Terms Cash, FHA, VA Loan, MSHDA, Conventional
GET MORE INFORMATION




