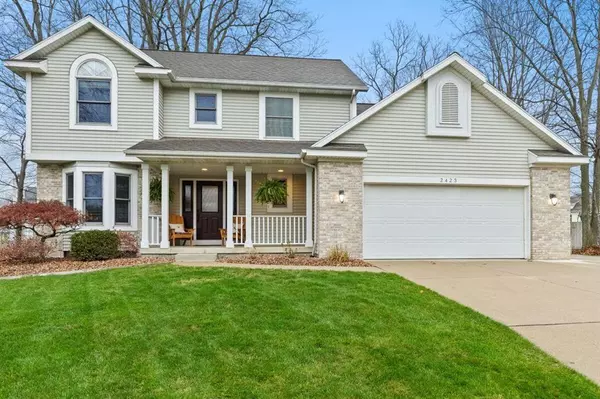2423 Golfbury Drive SW Wyoming, MI 49519
UPDATED:
11/21/2024 10:00 PM
Key Details
Property Type Single Family Home
Sub Type Traditional
Listing Status Active
Purchase Type For Sale
Square Footage 1,842 sqft
Price per Sqft $252
MLS Listing ID 65024057401
Style Traditional
Bedrooms 4
Full Baths 2
Half Baths 2
HOA Y/N no
Originating Board Greater Regional Alliance of REALTORS®
Year Built 1996
Annual Tax Amount $4,696
Lot Size 0.370 Acres
Acres 0.37
Lot Dimensions 45x132x160x51x182
Property Description
Discover the perfect blend of comfort and functionality in this beautifully maintained 4-bedroom, 3.5-bathroom home, ideal for family living and entertaining. The inviting main floor features a well-designed kitchen with a cozy breakfast/dining nook, which opens into a bright family room and a versatile den/office area. The main floor also offers a convenient half bath with laundry located just off the kitchen for ease and accessibility.
Upstairs, enjoy a newly-renovated, private primary suite and two additional bedrooms, both serviced by a spacious full bathroom. Downstairs, you'll find a fourth bedroom with a 3/4 bath and a large recreational room - perfect for hosting guests or creating a cozy retreat.
Step outside to a generous 14x28 deck that overlooks a fully fenced, beautifully landscaped backyard, ideal for relaxation and gatherings. There's also a 12x15 shed with a garage door, providing ample storage space.
With a 2-stall garage plus an extra parking slab, underground sprinkling, and plenty of room for everyone, this home is truly a rare find. Don't miss the chance to make it yours!
Location
State MI
County Kent
Area Wyoming Twp
Direction Just N 52nd west on Golfton Dr to Golfbuty turn left to house
Rooms
Kitchen Dishwasher, Disposal, Dryer, Microwave, Oven, Refrigerator, Washer
Interior
Interior Features Laundry Facility
Hot Water Natural Gas
Heating Forced Air
Cooling Central Air
Fireplaces Type Gas
Fireplace yes
Appliance Dishwasher, Disposal, Dryer, Microwave, Oven, Refrigerator, Washer
Heat Source Natural Gas
Laundry 1
Exterior
Exterior Feature Fenced
Garage Door Opener
Waterfront no
Roof Type Shingle
Porch Deck
Road Frontage Paved
Garage yes
Building
Lot Description Sprinkler(s)
Foundation Basement
Sewer Public Sewer (Sewer-Sanitary), Sewer at Street, Storm Drain
Water Public (Municipal), Water at Street
Architectural Style Traditional
Level or Stories 2 Story
Structure Type Brick,Vinyl
Schools
School District Grandville
Others
Tax ID 411728478009
Acceptable Financing Cash, Conventional, FHA, VA
Listing Terms Cash, Conventional, FHA, VA
Financing Cash,Conventional,FHA,VA

GET MORE INFORMATION




