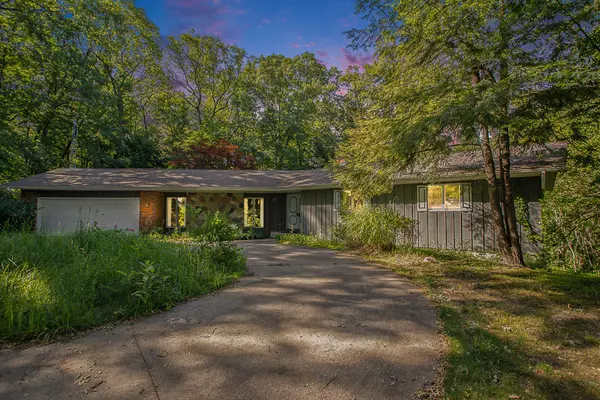5650 Halbert Road Battle Creek, MI 49017
UPDATED:
11/08/2024 02:15 PM
Key Details
Property Type Single Family Home
Sub Type Single Family Residence
Listing Status Active
Purchase Type For Sale
Square Footage 1,839 sqft
Price per Sqft $222
Municipality Bedford Twp
MLS Listing ID 24058374
Style Ranch
Bedrooms 5
Full Baths 3
Year Built 1973
Annual Tax Amount $4,450
Tax Year 2023
Lot Size 8.030 Acres
Acres 8.03
Lot Dimensions 600' x 582'
Property Description
Location
State MI
County Calhoun
Area Battle Creek - B
Direction North Avenue to Halbert
Rooms
Basement Daylight, Full, Walk-Out Access
Interior
Interior Features Ceiling Fan(s), Air Cleaner, Central Vacuum, Ceramic Floor, Garage Door Opener, Laminate Floor, Stone Floor
Heating Forced Air
Cooling Central Air
Fireplaces Number 1
Fireplaces Type Family Room, Living Room
Fireplace true
Appliance Washer, Refrigerator, Range, Dryer, Double Oven, Dishwasher, Built-In Electric Oven
Laundry Lower Level
Exterior
Exterior Feature Porch(es), Patio
Garage Garage Door Opener, Attached
Garage Spaces 2.0
Utilities Available Phone Connected, Cable Connected, High-Speed Internet
Waterfront No
View Y/N No
Street Surface Paved
Garage Yes
Building
Lot Description Wooded, Rolling Hills
Story 1
Sewer Septic Tank, Private Sewer
Water Private Water, Well
Architectural Style Ranch
Structure Type Stone,Wood Siding
New Construction No
Schools
School District Pennfield
Others
Tax ID 04-013-019-05
Acceptable Financing Cash, VA Loan, Conventional
Listing Terms Cash, VA Loan, Conventional
GET MORE INFORMATION




