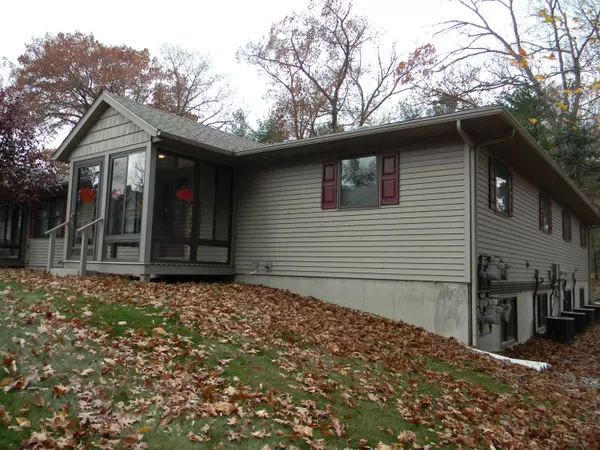5766 W Brookwood Place Ludington, MI 49431
UPDATED:
11/22/2024 07:21 PM
Key Details
Property Type Condo
Sub Type Condominium
Listing Status Active Under Contract
Purchase Type For Sale
Square Footage 1,120 sqft
Price per Sqft $223
Municipality Pere Marquette Twp
Subdivision Cale'S Cove Condominiums
MLS Listing ID 24059353
Style Ranch
Bedrooms 2
Full Baths 2
HOA Fees $250/mo
HOA Y/N true
Year Built 2001
Annual Tax Amount $2,211
Tax Year 2024
Lot Dimensions 0' x 0'
Property Description
Location
State MI
County Mason
Area Masonoceanamanistee - O
Direction From US-10: N on Nelson, E on Brookwood, Condo complex on the left. Unit is on the NE corner of the W building.
Rooms
Basement Daylight, Full
Interior
Interior Features Ceiling Fan(s), Laminate Floor, Eat-in Kitchen
Heating Forced Air
Cooling Central Air
Fireplace false
Window Features Screens,Insulated Windows,Window Treatments
Appliance Washer, Refrigerator, Range, Microwave, Dryer, Disposal, Dishwasher
Laundry Gas Dryer Hookup, In Hall, Laundry Closet
Exterior
Exterior Feature Scrn Porch
Garage Detached
Garage Spaces 1.0
Utilities Available Phone Available, Natural Gas Available, Electricity Available, Cable Available, Phone Connected, Natural Gas Connected, Cable Connected, Storm Sewer, Public Water, Public Sewer, Broadband, High-Speed Internet
Amenities Available Pets Allowed
Waterfront No
View Y/N No
Street Surface Paved
Handicap Access 36 Inch Entrance Door, 36' or + Hallway, Covered Entrance
Garage Yes
Building
Lot Description Level, Sidewalk, Cul-De-Sac
Story 1
Sewer Public Sewer
Water Public
Architectural Style Ranch
Structure Type Vinyl Siding
New Construction No
Schools
Elementary Schools Ludington Elementary
Middle Schools Oj Dejonge Middle
High Schools Ludington High School
School District Ludington
Others
HOA Fee Include Trash,Snow Removal,Lawn/Yard Care
Tax ID 010-350-000-004-00
Acceptable Financing Cash, Conventional
Listing Terms Cash, Conventional
GET MORE INFORMATION




