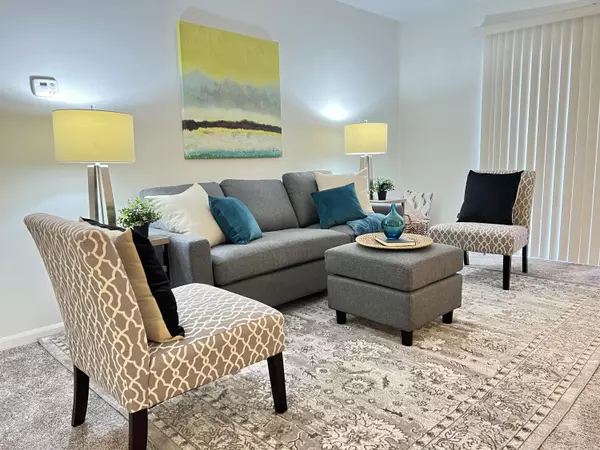For more information regarding the value of a property, please contact us for a free consultation.
1713 Addington Lane #32 Ann Arbor, MI 48108
Want to know what your home might be worth? Contact us for a FREE valuation!

Our team is ready to help you sell your home for the highest possible price ASAP
Key Details
Sold Price $260,000
Property Type Condo
Sub Type Condominium
Listing Status Sold
Purchase Type For Sale
Square Footage 1,299 sqft
Price per Sqft $200
Municipality Pittsfield Charter Twp
Subdivision Woodside Meadows
MLS Listing ID 23144813
Sold Date 01/12/24
Style Traditional
Bedrooms 2
Full Baths 2
HOA Fees $275/mo
HOA Y/N true
Originating Board Michigan Regional Information Center (MichRIC)
Year Built 2003
Annual Tax Amount $3,903
Tax Year 2023
Lot Dimensions NA
Property Description
Ground level condo in popular Woodside Meadows awaits you! The new, neutral paint and brand-new carpet throughout! Relax in the bright living room with adjacent kitchen and dining area. The living room separates the primary bedroom from your 2nd bedroom., creating privacy for those residing here. Kitchen has delightful see-through to living area. Well thought-out floor plan offers lots of light. From the kitchen, take only a few steps to the pantry/storage closet. Just a few steps more and there you 'll find the (included) washer and dryer. After that, take a couple of steps more to your attached, 1-car garage. Think of how simple it will be to carry in some groceries and put them away in the kitchen or pantry space, Enjoy the favorable location.
Location
State MI
County Washtenaw
Area Ann Arbor/Washtenaw - A
Direction S. INDUSTRIAL TO EAST ON EISENHOWER TO SOUTH ON STONE SCHOOL. CROSS ELLSWORTH, WOODSIDE MEADOWS IS ON WEST SIDE OF STONE SCHOOL, SOUTH OF ELLSWORTH, PROPERTY IS 3RD BUILDING ON RIGHT, CALL SHOWING DESK FOR ENTRY INFORMATION. (EASY.) PLEASE WIPE YOUR FEET AND REMOVE SHOWS. NEW CARPET!!
Rooms
Basement Slab
Interior
Interior Features Garage Door Opener, Eat-in Kitchen, Pantry
Heating Forced Air, Natural Gas
Cooling Central Air
Fireplace false
Window Features Screens,Window Treatments
Appliance Washer, Built-In Electric Oven, Disposal, Dishwasher, Microwave, Oven, Range, Refrigerator
Laundry In Unit, Laundry Room, Main Level
Exterior
Exterior Feature Patio
Garage Asphalt, Driveway, Paved
Garage Spaces 1.0
Utilities Available Phone Available, Public Water Available, Public Sewer Available, Natural Gas Available, Electric Available, Cable Available, Natural Gas Connected
Amenities Available Pets Allowed
Waterfront No
View Y/N No
Street Surface Paved
Garage Yes
Building
Lot Description Level, Sidewalk
Story 2
Sewer Public Sewer
Water Public
Architectural Style Traditional
Structure Type Brick,Aluminum Siding
New Construction No
Schools
School District Ann Arbor
Others
HOA Fee Include Water,Trash,Snow Removal,Sewer,Lawn/Yard Care
Tax ID L-12-16-405-032
Acceptable Financing Cash, Conventional
Listing Terms Cash, Conventional
Read Less
GET MORE INFORMATION




