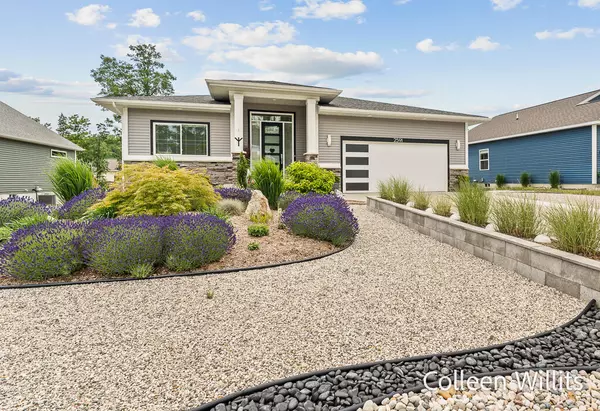For more information regarding the value of a property, please contact us for a free consultation.
2591 Eagle Ridge Ridge Muskegon, MI 49444
Want to know what your home might be worth? Contact us for a FREE valuation!

Our team is ready to help you sell your home for the highest possible price ASAP
Key Details
Sold Price $440,000
Property Type Single Family Home
Sub Type Single Family Residence
Listing Status Sold
Purchase Type For Sale
Square Footage 1,971 sqft
Price per Sqft $223
Municipality Fruitport Twp
Subdivision Odeno
MLS Listing ID 24016384
Sold Date 07/26/24
Style Ranch
Bedrooms 2
Full Baths 2
HOA Fees $20
HOA Y/N true
Originating Board Michigan Regional Information Center (MichRIC)
Year Built 2020
Annual Tax Amount $6,838
Tax Year 2023
Lot Size 8,276 Sqft
Acres 0.19
Lot Dimensions 70x120
Property Description
Nestled within the tranquil landscape of Odeno in Fruitport Township, this custom designed home exudes opulence and European allure. Boasting nearly 2000 sq ft of main floor living space, it welcomes you with an 11 ft. foyer, leading seamlessly into an open concept living room and gourmet kitchen. The kitchen features top-of-the-line appliances, elegant cabinets, and a massive quartz island, perfect for both functionality and style. A 'passive density' natural gas fireplace adds ambiance and warmth, complemented by expansive windows
flooding the space with natural light. The primary suite offers a tranquil retreat with a custom walk-in closet and an elegant bath featuring custom shower doors and a rainfall shower head. The second ensuite bedroom and bath are tailored with custom tiled flooring, custom shower door, and floating vanity. The laundry room provides ample storage, a sink, and counter space.
The unfinished walkout lower level presents an opportunity for growth, with 8-foot ceilings, daylight windows, and plumbing for a third bathroom. Outside, enjoy almost zero maintenance
"Arizona style" rock landscaping with drought-tolerant plants, soffit lighting all around, and a concrete walkway leading to the backyard. Residents of Odeno enjoy peaceful winding roads, wooded trails, and a serene community pond with a lighted fountain. Conveniently located near shopping, Lake Michigan, Hoffmaster State Park, freeways, and recreational amenities, this home is within the esteemed Fruitport Schools district. Chandelier in foyer not included in purchase. Chandelier in living room can be purchased outside sale of home. tiled flooring, custom shower door, and floating vanity. The laundry room provides ample storage, a sink, and counter space.
The unfinished walkout lower level presents an opportunity for growth, with 8-foot ceilings, daylight windows, and plumbing for a third bathroom. Outside, enjoy almost zero maintenance
"Arizona style" rock landscaping with drought-tolerant plants, soffit lighting all around, and a concrete walkway leading to the backyard. Residents of Odeno enjoy peaceful winding roads, wooded trails, and a serene community pond with a lighted fountain. Conveniently located near shopping, Lake Michigan, Hoffmaster State Park, freeways, and recreational amenities, this home is within the esteemed Fruitport Schools district. Chandelier in foyer not included in purchase. Chandelier in living room can be purchased outside sale of home.
Location
State MI
County Muskegon
Area Muskegon County - M
Direction From US 31 Sternberg East to Harvey. South to Mt Garfeild, E to Sheridan, S to Neighborhood left to Eagle Ridge to home
Rooms
Basement Daylight, Walk Out, Other, Full
Interior
Interior Features Ceramic Floor, Garage Door Opener, Laminate Floor, Kitchen Island, Eat-in Kitchen, Pantry
Heating Forced Air
Cooling Central Air
Fireplaces Number 1
Fireplaces Type Gas Log, Living
Fireplace true
Window Features Insulated Windows,Window Treatments
Appliance Dryer, Washer, Built-In Electric Oven, Cook Top, Dishwasher, Range, Refrigerator
Laundry Laundry Room, Main Level, Sink
Exterior
Exterior Feature Other, Porch(es), Deck(s)
Garage Attached
Garage Spaces 2.0
Utilities Available Storm Sewer, Public Water, Public Sewer, Natural Gas Available, Electricity Available, Cable Available, Broadband, Natural Gas Connected, Cable Connected, High-Speed Internet
Amenities Available Walking Trails, Pets Allowed
Waterfront No
Waterfront Description Pond
View Y/N No
Street Surface Paved
Garage Yes
Building
Lot Description Level, Rolling Hills
Story 1
Sewer Public Sewer
Water Public
Architectural Style Ranch
Structure Type Stone,Vinyl Siding
New Construction No
Schools
School District Fruitport
Others
HOA Fee Include Snow Removal
Tax ID 6115565000008400
Acceptable Financing Cash, Other, Conventional
Listing Terms Cash, Other, Conventional
Read Less
GET MORE INFORMATION




