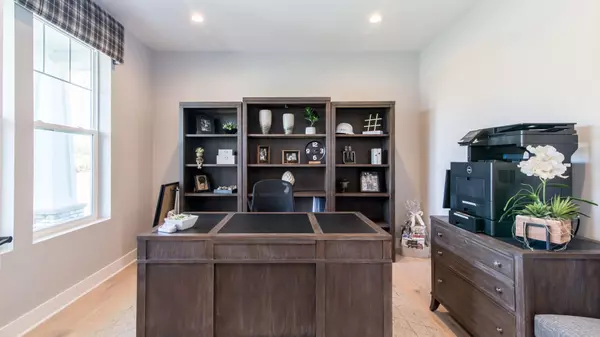For more information regarding the value of a property, please contact us for a free consultation.
6080 Lincolnshire Drive #36 Saline, MI 48176
Want to know what your home might be worth? Contact us for a FREE valuation!

Our team is ready to help you sell your home for the highest possible price ASAP
Key Details
Sold Price $967,588
Property Type Single Family Home
Sub Type Single Family Residence
Listing Status Sold
Purchase Type For Sale
Square Footage 3,178 sqft
Price per Sqft $304
Municipality York Twp
Subdivision Fosdick Glen
MLS Listing ID 24036943
Sold Date 09/12/24
Style Colonial
Bedrooms 5
Full Baths 4
Half Baths 1
HOA Fees $140/mo
HOA Y/N true
Year Built 2024
Lot Size 0.630 Acres
Acres 0.63
Lot Dimensions 115 X 205 X 134 X 202
Property Description
This Chesterfield home is similar to the model with a sunroom and finished lower level with wet bar, bedroom and bath. This 5 bedroom. 4.5 bath home has a custom kitchen layout with quartz, hardwood first floor, large walk in pantry, Gourmet chef kitchen, Luxury Primary shower, oversized patio, fireplace, extensive electrical and low volt plan, upgraded cabinets thru out, quartz in every bath, on a beautiful estate sized lot has it all! Great attention to detail and customized kitchen makes this home a real beauty. 1 year Builder warranty. Pictures are of the model home. Not this specific one.
Location
State MI
County Washtenaw
Area Ann Arbor/Washtenaw - A
Direction South of Bemis road and east of Moon Rd
Rooms
Basement Full
Interior
Interior Features Ceramic Floor, Garage Door Opener, Humidifier, Wet Bar, Wood Floor, Kitchen Island, Pantry
Heating Forced Air
Cooling Central Air
Fireplaces Number 1
Fireplaces Type Family, Gas Log
Fireplace true
Window Features Screens,Low Emissivity Windows
Appliance Disposal, Range
Laundry Laundry Room, Sink, Upper Level
Exterior
Exterior Feature Porch(es), Patio
Garage Garage Faces Side, Garage Door Opener, Attached
Garage Spaces 3.0
Utilities Available Storm Sewer, Natural Gas Connected
Amenities Available Walking Trails
Waterfront No
View Y/N No
Street Surface Paved
Garage Yes
Building
Lot Description Sidewalk, Site Condo
Story 2
Sewer Private Sewer
Water Well
Architectural Style Colonial
Structure Type Stone,Vinyl Siding
New Construction Yes
Schools
Elementary Schools Harvest
Middle Schools Heritage
High Schools Saline
School District Saline
Others
HOA Fee Include Other
Tax ID S-19-04-201-036
Acceptable Financing Cash, VA Loan, Conventional
Listing Terms Cash, VA Loan, Conventional
Read Less
GET MORE INFORMATION




