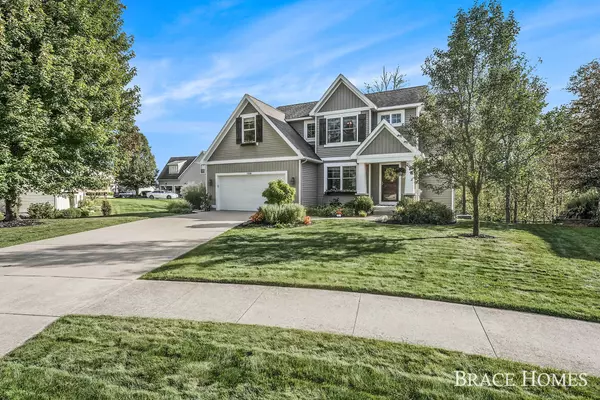For more information regarding the value of a property, please contact us for a free consultation.
1906 Planters Row SW Drive Byron Center, MI 49315
Want to know what your home might be worth? Contact us for a FREE valuation!

Our team is ready to help you sell your home for the highest possible price ASAP
Key Details
Sold Price $520,000
Property Type Single Family Home
Sub Type Single Family Residence
Listing Status Sold
Purchase Type For Sale
Square Footage 2,226 sqft
Price per Sqft $233
Municipality Byron Twp
Subdivision Planters Row
MLS Listing ID 24050775
Sold Date 11/08/24
Style Traditional
Bedrooms 5
Full Baths 3
Half Baths 1
HOA Fees $7/ann
HOA Y/N true
Year Built 2009
Annual Tax Amount $5,727
Tax Year 2023
Lot Size 1.293 Acres
Acres 1.29
Lot Dimensions 91X495X200X495
Property Description
Welcome To Planters Row One of Byron Center's Most Popular Neighborhoods! One Of The Few 1+ Acre Lots In The Neighborhood! Enjoy The Fenced Back With With Upper Deck, Lower Screened In Outdoor Living Space, Plus Stamped Paver Patio With Pergola Set Up For A TV & Hanging Out! 5 Bedrooms + 3.5 Baths Inside Offer Plenty Of Living Space. The Open Main Level Features A Stylish White Shaker Kitchen With Quartz Counters, Tile Backsplash & Dining Area With Access To Back Deck! In Addition To Renovating Most Of The House (Flooring, Counters, New Half Bath, Finishing The Basement & More) The Current Owners Have Added So Much Character To The Home With Architectural Features Like Wainscoting, Barnwood Accent Walls, Paint & More!
Location
State MI
County Kent
Area Grand Rapids - G
Direction TAKE BURLINGAME SOUTH OF 84TH TO PLANTERS ROW, WEST TO HOUSE
Rooms
Basement Walk-Out Access
Interior
Interior Features Ceiling Fan(s), Ceramic Floor, Garage Door Opener, Kitchen Island, Eat-in Kitchen, Pantry
Heating Forced Air
Cooling Central Air
Fireplaces Number 1
Fireplaces Type Gas Log, Living Room
Fireplace true
Window Features Insulated Windows,Window Treatments
Appliance Washer, Refrigerator, Range, Microwave, Dryer, Dishwasher
Laundry Laundry Room, Main Level
Exterior
Exterior Feature Fenced Back, Patio, Deck(s)
Garage Attached
Garage Spaces 2.0
Utilities Available Natural Gas Available, Electricity Available, Natural Gas Connected, Cable Connected, Public Sewer
Waterfront No
View Y/N No
Street Surface Paved
Garage Yes
Building
Lot Description Level, Wooded, Cul-De-Sac
Story 2
Sewer Public Sewer
Water Public
Architectural Style Traditional
Structure Type Stone,Vinyl Siding
New Construction No
Schools
School District Byron Center
Others
HOA Fee Include Other
Tax ID 41-21-22-252-012
Acceptable Financing Cash, FHA, VA Loan, MSHDA, Conventional
Listing Terms Cash, FHA, VA Loan, MSHDA, Conventional
Read Less
GET MORE INFORMATION




