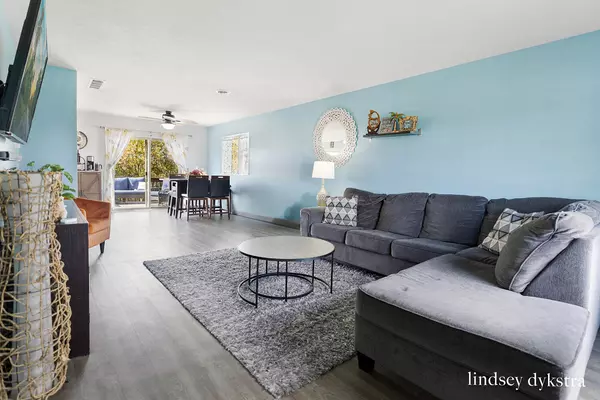For more information regarding the value of a property, please contact us for a free consultation.
16232 Trent Ridge Drive Cedar Springs, MI 49319
Want to know what your home might be worth? Contact us for a FREE valuation!

Our team is ready to help you sell your home for the highest possible price ASAP
Key Details
Sold Price $340,000
Property Type Single Family Home
Sub Type Single Family Residence
Listing Status Sold
Purchase Type For Sale
Square Footage 2,070 sqft
Price per Sqft $164
Municipality Solon Twp
MLS Listing ID 24053249
Sold Date 11/19/24
Style Traditional
Bedrooms 3
Full Baths 2
Half Baths 1
HOA Fees $36/mo
HOA Y/N true
Year Built 2013
Annual Tax Amount $2,967
Tax Year 2024
Lot Size 0.470 Acres
Acres 0.47
Lot Dimensions 102x175x131x177
Property Description
Spacious Two-Story Gem in Cedar Springs School District Set on nearly half an acre, this beautiful home offers a private backyard oasis with a pool, fire pit, and tranquil koi pond, perfect for outdoor relaxation and entertaining. With over 2,500 finished square feet, this newer-built home features 3 bedrooms and 3 bathrooms. The main floor includes large windows and a sliding door that leads to a deck overlooking the peaceful tree-lined yard. Upstairs, the primary suite includes a walk-in closet and an en-suite bathroom, along with a versatile flex space and two additional bedrooms, each with spacious closets. Laundry is conveniently located on the second floor. The finished basement provides a comfortable living area with a bar, perfect for gatherings. This home is a must-see!
Location
State MI
County Kent
Area Grand Rapids - G
Direction Algoma to 20 Mile road, west to Trent Ridge.
Rooms
Basement Full
Interior
Interior Features Kitchen Island
Heating Forced Air
Cooling Central Air
Fireplace false
Window Features Low-Emissivity Windows
Appliance Washer, Refrigerator, Oven, Microwave, Dryer, Dishwasher
Laundry Upper Level
Exterior
Exterior Feature Deck(s)
Garage Attached
Garage Spaces 2.0
Pool Outdoor/Above
Waterfront No
View Y/N No
Street Surface Paved
Garage Yes
Building
Lot Description Level, Sidewalk, Wooded
Story 2
Sewer Septic Tank
Water Well
Architectural Style Traditional
Structure Type Vinyl Siding
New Construction No
Schools
School District Cedar Springs
Others
HOA Fee Include Trash,Snow Removal
Tax ID 41-02-16-101-016
Acceptable Financing Cash, FHA, VA Loan, Rural Development, MSHDA, Conventional
Listing Terms Cash, FHA, VA Loan, Rural Development, MSHDA, Conventional
Read Less
GET MORE INFORMATION




